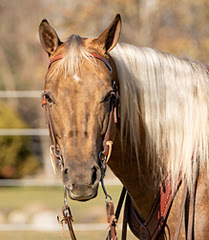 |
| half way done porch crew working hard |
 |
| wet stamped concrete |
 |
| taking self portraits to new heights I am 60 feet tall! |
Brad has been working super hard again, on both barn & house stuff. I really worry about him. He is burning the candle at both ends. As we move deeper into Fall, the pressure of our complicated homestead build increases. At least after a long two and a half month ordeal, the truck hauling our ceiling material for the house FINALLY arrived! For real. "It's been shipped" is kinda like "check is in the mail". You don't believe it until you see it! I am happy to report we no longer look like Smurfs standing underneath a gigantic blue tarp! Having a roof on our house means it's go time. Make up for lost time. Crunch time. For most everything. They said things will move fast after the roof goes on. They weren't kidding!!
Even with an unseasonable warm Fall, it's hard to forget that winter is around the corner. All under/ground/outdoor related things have to be completed. Soon. It will get cold, and the ground will freeze. Eventually. On top of everything else, field work had to be done. Brad sold three crops of alfalfa earlier this year, before planting Winter Wheat last week. Thanks to our daughter, the wheat is already sold. The horse pasture also had to be replanted.
We are still planning on having the house & barn done by the end of this year. Not an ideal time to move in WI. I moved in the middle of a freezing cold January snow storm once, and don't care to ever do that again. With that said, if this winter is anything like last year it will be a non-issue. On the other hand, we may just wait until early Spring. I might even be ready by then??
Even with an unseasonable warm Fall, it's hard to forget that winter is around the corner. All under/ground/outdoor related things have to be completed. Soon. It will get cold, and the ground will freeze. Eventually. On top of everything else, field work had to be done. Brad sold three crops of alfalfa earlier this year, before planting Winter Wheat last week. Thanks to our daughter, the wheat is already sold. The horse pasture also had to be replanted.
We are still planning on having the house & barn done by the end of this year. Not an ideal time to move in WI. I moved in the middle of a freezing cold January snow storm once, and don't care to ever do that again. With that said, if this winter is anything like last year it will be a non-issue. On the other hand, we may just wait until early Spring. I might even be ready by then??
Remember how I said construction requires multiple stages of digging, then filling, then re-digging, then re-filling? Well, we dug the barn area up. Again. I think this is the last time?! This year.
 |
| digging the water line for the auto waterer (iphone pic) |
We made the decision on shelter placement for the horses. With the house up, we could actually look out of it and see where shelter placement would block our view of the horses. We decided to clear the brush strip between the barn & house, and tuck the shelter-to-be partially among a few remaining larger trees. It will be closer to the barn, semi-protected from elements, with a partially unobstructed view. We would love to be able to see our horses inside the shelter, but both house & shelter face similar directions.
The shelter will have a Ritchie waterer inside it. We won't be digging it out of snow storms, and unfreezing it, like the last place we had our horses. Someday we plan to add another open sided type shade shelter, further down the pasture. Mostly for Nemo, who's allergies continue to be problematic. We can't wait to bring him home...
The shelter will have a Ritchie waterer inside it. We won't be digging it out of snow storms, and unfreezing it, like the last place we had our horses. Someday we plan to add another open sided type shade shelter, further down the pasture. Mostly for Nemo, who's allergies continue to be problematic. We can't wait to bring him home...
 |
| future shelter will be on the left a wide connecting path will be on the right |
Work on the barn interior has slowed down. It's all about catching up on the house these days. However, we did finish deciding on stalls. Now it's time to order them. Gulp! We also looked at interior barn doors (again) and are in the process of having the plumbing & electric hooked up in the barn. It won't be too much longer & we will have a toilet on the land. One that doesn't consist of sand & hiding behind buildings. A real flushing toilet! Yipeee!!
........................................................................
View other Build-a-Barn posts to date.
View other Build-a-Barn posts to date.








