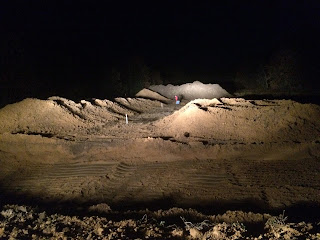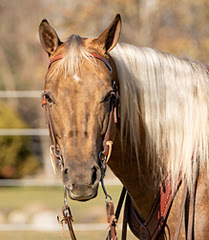My hubby & son prepped the site, by scraping off the top soil. iphone credit: brad |
 |
| The excavators dug the barn site out. See Brad checking out their work, at the far end? |
I missed out on all the action. Had some back trouble that put me totally out of commission for one very long week. I am so happy to be mobil again & see the progress in person!
The days are so short now.
We rented high power lights to get the job done,
before Mother Nature could ruin it.
We rented high power lights to get the job done,
before Mother Nature could ruin it.
 |
| Center of the barn It fascinates me that they know where to put what, and make everything straight. It's not like they can hit delete, or pull out an eraser, if the concrete isn't dead on. |
 |
| Front of the barn footings |
 |
| Front corner view |
 |
| Back corner view, opposite above |
Here is a 15 second video showing the building site, with footings:
The Belt Truck below has a long reach, they use it to pour cement. It saves a lot of time & makes difficult area's accessible with it's looong reach.
 |
| belt truck in action iphone credit: brad |
 |
| Stacks of wall panels were delivered & strategically placed with a Boom Truck. iphone credit: brad |
The wall panels were set, poured and stripped before I had a chance to get back out to the land. Everything was picked up and gone. What remained were sturdy cement walls! While all this was going on, winter abruptly arrived.
 |
| walls make the barn look like a building! |
 |
| sections that drop down are where the doors will be |
 |
| center of the barn |
 |
| see the cutout near the ground? I learned it's called a jump, and is used for leveling I still don't get it, lol!! |
 |
| walls stand high above ground |
 |
| corner view |
Here is a 17 second video showing the building site, with walls:
Cold weather was moving in, the excavators wasted no time backfilling the walls. The very next day, the barn site looks like this:
 |
| walls are buried |
 |
| excavators extended our driveway up to the barn |
Phase Two will happen early next year, most likely in February. Stay tuned for more Build-a-Barn!!
.......................................................................
View other Build-a-Barn posts to date.
.......................................................................
View other Build-a-Barn posts to date.












5 comments:
Why did they bury the walls?
Great progress! Love that the barn is started. You must be so excited.
We had the same problem when we built the indoor arena. It was way higher on one end and they had yo do a bunch of digging and filling. I don't get it either but it is level...
Great question ellie k!! Foundation walls are in the ground/buried, like a house basement. I guess our barn walls are called "frost walls" put in deep enough to prevent frost from getting under them. In cold climates, frost can "heave" and make things unleveled. The barn building will go on top of the walls.
We are very excited Arliene! We have such a long, long way to go - but every step gets us a little closer!!
Thought it would be fun to share what goes into building & getting ready for an equine homestead!
That's a good sized barn! Very exciting.
Thank you, I should have known that now that I think about it. I am anxious to see the barn go up.
Post a Comment