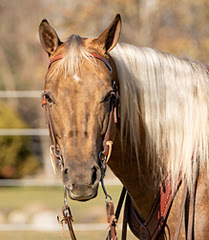Summer is flying by so quickly, it was Spring last time I did a barn update. We've made progress on a few more areas. In June, Brad graded the center aisle and got everything ready for more flooring.
Next up was the
 |
| we poured colored concrete (our son is in the background filling up the wheel barrel) |
 |
| stamps & floor area had a non-stick spray applied, then stamps were strategically placed, and pounded to make an impression (Brad's doing the pounding) |
 |
| the saloon floor has to cure, before having a contrast stain applied to bring out the wood grain & then sealed. |
By the end of July, Brad started framing rooms one by one...
 |
| mechanical & bathroom walls went up first |
 |
| saloon on left, bathroom on right mechanical behind bathroom |
The barn interior is starting to take shape! Brad more or less finished rough framing all the rooms in early August. The tack room might still get a topper. The photo below is where we are at right now.
 |
| (L-R) Saloon, Bathroom, Wash Stall, Feed Room/Misc Storage (door goes to storage side) and Tack Room |
We've come so far, and yet there is soooo much left to do...
 |
.......................................................................
View other Build-a-Barn posts to date.











11 comments:
It looks great., you need to find an old fashioned "saloon" sign for above the door or on the door. You've come a long way and will be enjoying a cool one in there soon.Hope the shoulder is healing and not hurting too much.
Wow. My house is starting to look awfully shabby, let alone my barn:)
That is one skookum barn! Excellent work- love the painted, stamped concrete floor. How is the house coming along?
Yes! I am really looking forward to "decorating" the saloon, and this from a girl who is terrible at interior design. I want to get my craft on, but might just end up taking the easy route & buying a few things that fit. Would have been fun to have swinging saloon type doors. However, we are being practical and putting in a regular solid door to keep the heat in etc. It is a barn first.
Kris, I don't know what your house looks like (as long as it's home, doesn't matter) but your barn is anything but shabby!!
What the hell is skookum?! I had to look it up. Look at me learning new words, lol! Brad & the guys did an amazing job on the stamped floor. It will be an easy sweep :) The house, is crawling along. We are having trouble getting some supplies...still have no roof. Unless you count the blue smurf tarp!
Wowser!! That's going to be a totally awesome and very fancy barn!! With a bathroom...total luxury. :)
Aahh...off to google skookum
Oh my, oh my, oh my! I just can't get over your barn and now your saloon. I mean, why do you need a separate house when you have that? I can't even imagine having a place like that. I'd NEVER come in! I can't guess what that would cost if you guys weren't doing all the work, but I'm thinking a lot!! I love the concrete floor stamping.
We definitely anticipate spending a lot of cherished time in & around the barn!! The saloon & bathroom will have basic comforts, and reduce tracking in/out of the house. Still thinking on what will make the saloon most usable. Bathroom is easier, toilet & sink. Our barn is regular sized with 12x12 stalls, aisle, and 12 x ? width. My wide angle photo makes the barn appear bigger. I think most anything new looks fancy. Our barn will be lived in & decorated with cobwebs in no time, of course we have to get it done first! This whole dream of ours has been a looong time coming, and we can't wait to hang out in the barn with our horses!!
You need to submit your barn to equestrian magazines before it gets the cobwebs. The loving touches in your construction are inspiring. The walls, ceilings, floors, everything has intent. I love it.
Hey, I just showed my hubby the pictures of your barn and he loved it. He asked me if I'd like him to fix mine up. Lol. Thank you!
What a nice compliment Linda. I think the biggest piece of advice I can give anyone is to really think through how you are going to best use whatever space you are planning. Not everyone has the luxury of time, but too many just go with the first idea because it's easier. I like to make everything difficult lol (just ask Brad) and sort through all options.
I'll think about the magazine thing, the few I've seen featured are usually really big super fancy business barns. Glad we could help out with your future barn remodel! Feel free to borrow any of our ideas, or ask questions. I'm no expert, but there are reasons why we did what we did - and tell your hubby I am sorry lol!!
Post a Comment