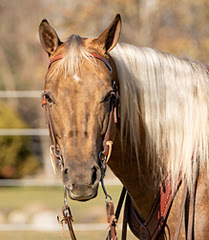They started pouring the flooring inside the barn this week! The wash stall, feed room & tack room floor are in!! Thanks to Brad, our son, and a few wonderful employee/friends willing to put in extra hours at the end of a long day to help us out.
Brad is grating & framing up the next section in preparation for another upcoming pour. Basically it's the center aisle, around the long drain. We also plan to finish hanging insulation this weekend, and hopefully the remaining tongue & grove board on the storage side. I will be SO glad when that part is done!! It's fun to see the flooring come together, one section at a time.
.......................................................................
View other Build-a-Barn posts to date.
 |
| Brad installed the wash stall drain (lower right) & put insulation down in the front room. |
 |
He ran pvc pipes to the stalls for waterers,
one for each set of two stalls. Plumber will eventually run the water lines through the pvc. |
Brad is grating & framing up the next section in preparation for another upcoming pour. Basically it's the center aisle, around the long drain. We also plan to finish hanging insulation this weekend, and hopefully the remaining tongue & grove board on the storage side. I will be SO glad when that part is done!! It's fun to see the flooring come together, one section at a time.
.......................................................................
View other Build-a-Barn posts to date.









6 comments:
Moving right along. It will be good to get the floor in and set. It won't be long before the whole thing is done and done! Looking good.
In floor heating in the wash bay! Great idea.
The end is in sight! Won't be long now!
It's amazing how different a floor can make a barn look. Hard to tell from photos. My post was misleading, I was talking about the wash stall and then switched. The area where you see orange heat tubes will be for us. It's the front room, human room, cave, hideout - or whatever you want to call it! A good place to thaw out in the winter, without having to run back to the house.
OMG - is that IN FLOOR HEATING???!!!
How AWESOME!
I've joked a time or two that Mr Shoes could live out in our barn, but your barn is taking the cake for sure. I lived over the stables in more than one place, more than many times, some "meh" and some "fab". Your barn is shaping up the way only someone with a lot of thinking, planning, help & cash can - YAY!!! for you! (And for your hubby, should he ever experience a time when staying out of your way is the best course of action.
Dear Lord! How does one get in floor heating???? Your barn is not a barn at all, and it's not a cave either, it's a palace!!! Mine is a cowgirl cave, yours is a cowgirl castle. It's like a fairy tale for a horse lover.
Ha, you guys are funny!! I've always wanted to be Queen Aurora ;))) my husband will be rolling his eyes when he reads this - and he would say "don't encourage her"!! Seriously tho, the heated floor is only in one room. It's not a huge expense to install when building from scratch.
We actually joke about who gets to go to the barn, should there be a disagreement. Have no doubt it WILL be ME! Hee hee. I can only hope "that room" turns out cozy, like Linda's Cowgirl Cave! I stink at decorating tho. I've had to say a zillion times; yes I am an artist by trade, but interior design is different.
I've been struggling with giving "that room" a name, pretty sure Brad won't be into calling it the "cowgirl castle"!! Altho I can't imagine why ;) I was actually thinking of calling it "the dug out". That darn room has been dug out so many times, it's where we plan to hang out & take shelter from whatever. Hopefully not each other ;)
Post a Comment